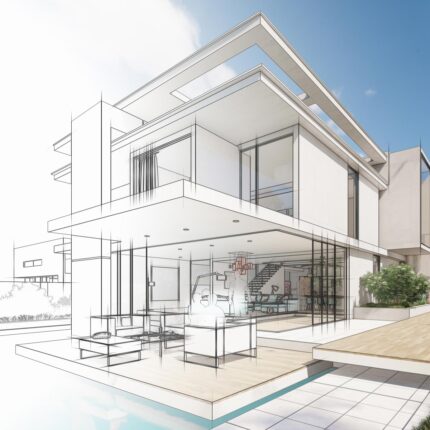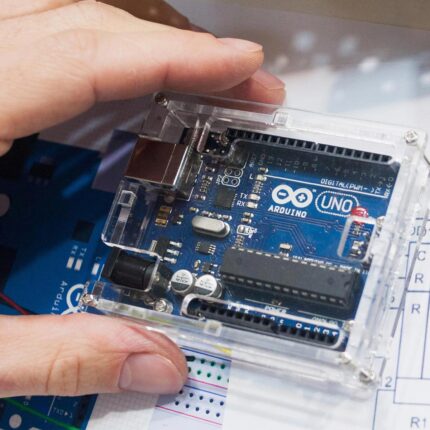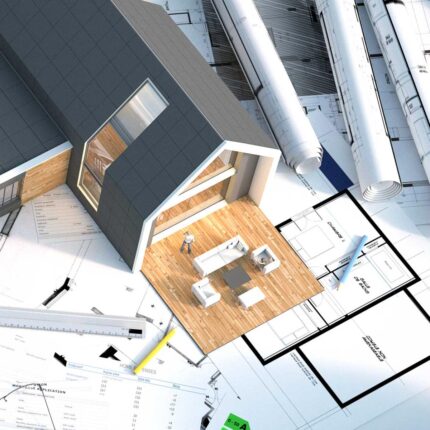Archicad BIM Base
The course consists of 15 modules within which we will apply the BIM methodology by designing with Archicad. The topics that will be covered range from the use of the various tools (wall, slab, columns, roofs, objects), to the insertion of attributes and properties, to the export and import of DWG or IFC files rather than object libraries. During the course a three-dimensional model will be created which will allow to understand all the automatisms that the program possesses in order to have a more captivating graphic rendering of the project. Furthermore, the appropriate methods will be provided to learn how to extrapolate the graphic drawings, to create and save objects in order to enrich the tables making them more detailed.
COURSE DURATION: 15 HOURS
ENTIRELY ONLINE COURSE with issue of personalized attendance certificate.



